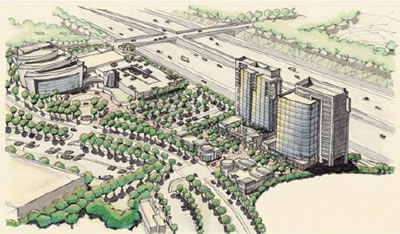|
LOCATION: Cobb County, GA
TYPE OF OWNERSHIP: Private/Partnership
OPENING DATE: October 2010
DESCRIPTION:
The design concept is for a mixed-use complex focused on creating lively outdoor spaces for commercial and residential uses framed by a mix of high-rise and low-rise buildings suitable for a cultural destination. A grand boulevard parallels Cobb Galleria Parkway and represents the Master Plan vision of a central street connecting Cobb Energy Performing Arts Centre (CEPAC) at one end and future developments to the South. Fronting this boulevard will be attractive one and two story retail facilities containing 35,000 sf. Organized around this plaza are two towers. The southern tower is 18 stores and contains a 300 key hotel. The northern tower is 17 stories and contains 400,000 sf of Class A office space. Both towers are envisioned as contemporary in character, with ample glass on their facades. The design encourages a strong dialogue with CEPAC without emulating the curved sculptural forms of the later.
COST: Approximately $200 M.
Flyer (PDF)
|

